Basia Lewandowska Cummings talks with british architect David Adjaye about his projects and current solo show at the Haus der Kunst in Munich.
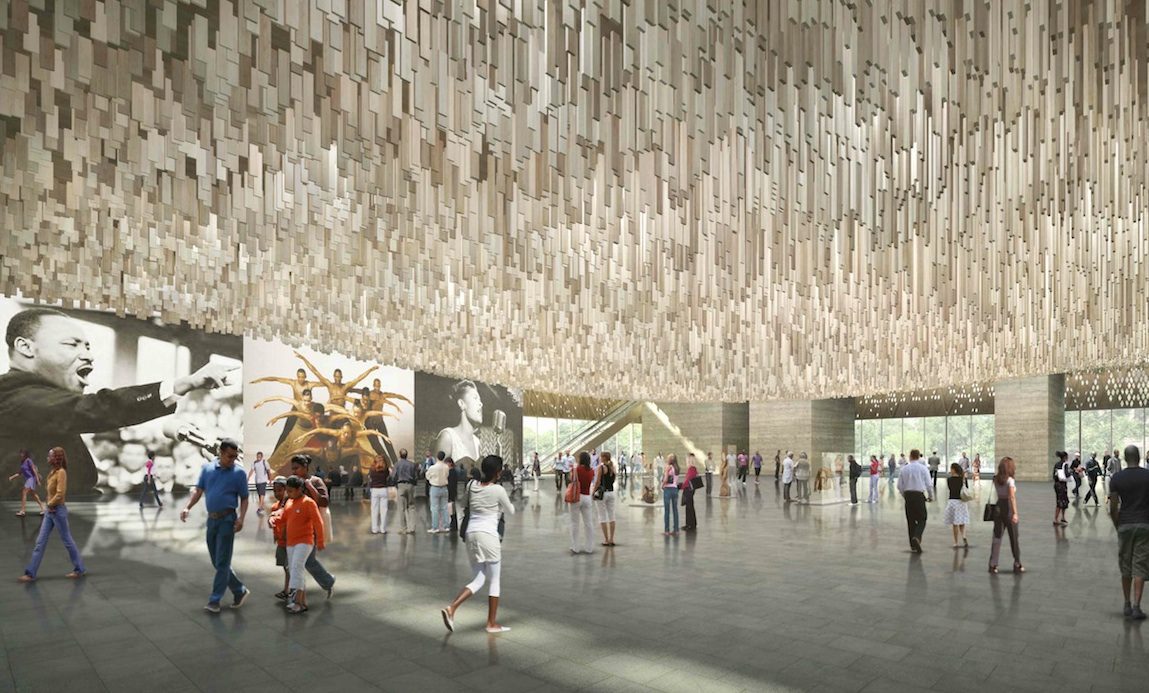
Smithsonian National Museum of African American History and Culture Plaza Washington D.C., opens to the public in 2016, Freelon Adjaye Bond & SmithGroup, Photo: Adjaye Associates
An exhibition which is more than a representation of the “real thing”: The british architect David Adjaye talks about his current solo show at the Haus der Kunst in Munich.
Basia Lewandowska Cummings: This is the most extensive survey of your career to date. Where do you start in assembling such varied material?
David Adjaye: The concept for the show is to reveal a process in its entirety. Rather than focusing only on completed buildings, we thought about how we could show the way in which I approach projects – my methodology. We have therefore tried to show the research, the thinking, and the early dialogue that happens in the first moments of a project.
Much of this material exists in early design reports in our archive. Then there are the principal elements of any architecture practice – sketches, models, photography – the primary means by which we communicate ideas and test options. There is a mix of media, some encouraging an appreciation of form alone, others offering insight into materiality or exploring content (hence the title “Form, Heft, Material”). Finally, I also wanted to give visitors an unmediated experience of the work – so it was important to include an original pavilion and real fragments of building facades.
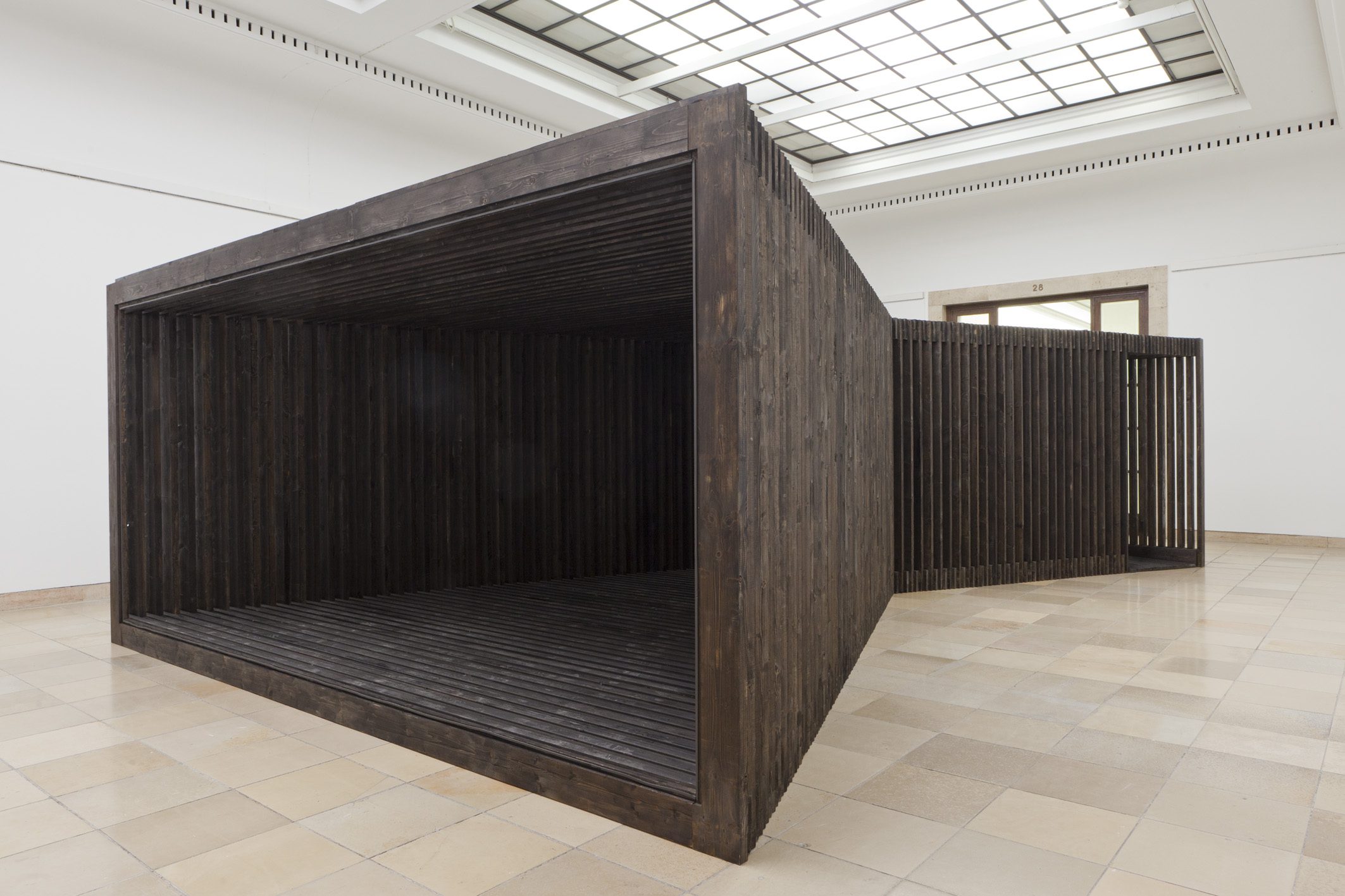
David Adjaye: Form, Gewicht, Material / David Adjaye: Form, Heft, Material, Installation view, Haus der Kunst, 2015, Photo: Wilfried Petzi
BLC: What was the relationship between you and Okwui Enwezor – and how did you both approach the task of curating your archive of work?
DA: Opening your process up to scrutiny is both daunting but also affirming. Okwui has a broad, intellectually compelling understanding of my buildings. Coming from a contemporary art background he is situated as an outsider. As such, he has made it possible for me to think about the meaning of what I do and the representation of that process within the gallery space as part of the wider intellectual and aesthetic narrative of my work. He has been instrumental in creating an exhibition which is more than a representation of the “real thing”.
BLC: How did you and Enwezor visualise the process of architectural work and material research? What can visitors expect from the experience of walking through the exhibition of your work?
DA: We began by thinking about the process that I would normally follow when starting any project. So the early research that feeds into the first ideas for a concept is apparent in, for example, the materials on display, the sketches and the display of the cultural and sociological contexts as well as site and climate. There are fragments of a number of building facades to give a flavour of the materiality and scale of the buildings. Some of the projects are also represented by models, and we also commissioned a documentary film that investigates my work through the eyes of a number of colleagues and close collaborators.
BLC: How do you negotiate the role of architect, exhibiting your work around your architectural practice, and developing structures for an exhibition of another client?
DA: It has been an intense period, preparing for this exhibition. Of course, my other projects have continued simultaneously, but this has been a useful way to analyse and archive my work over the past 15 years, to think about the future and to define the strategy for moving forward.

David Adjaye, Sugar Hill Harlem (detail): This was built for low-income families in Harlem,New York, 2014, Photo: Adjaye Associates
BLC: You’ve said in the past, in relation to Africa: « With the right political agency and the right construction environment, you can create extraordinary moments in architecture. » How do those moments arise, and, which projects in Africa are you particularly excited about?
DA: To find a moment that offers extraordinary architectural opportunities, architects need to work with extraordinary clients who share in or believe in an ambitious vision. My new project in Lagos, the Alara Concept store, is a jewel-like building that encapsulates one of those moments. It is a small project, but it reaches out to a global audience. So while it provides a valuable new space for Lagos and its community, it also offers Lagos an international platform and enables the world to see the city through a progressive lens.
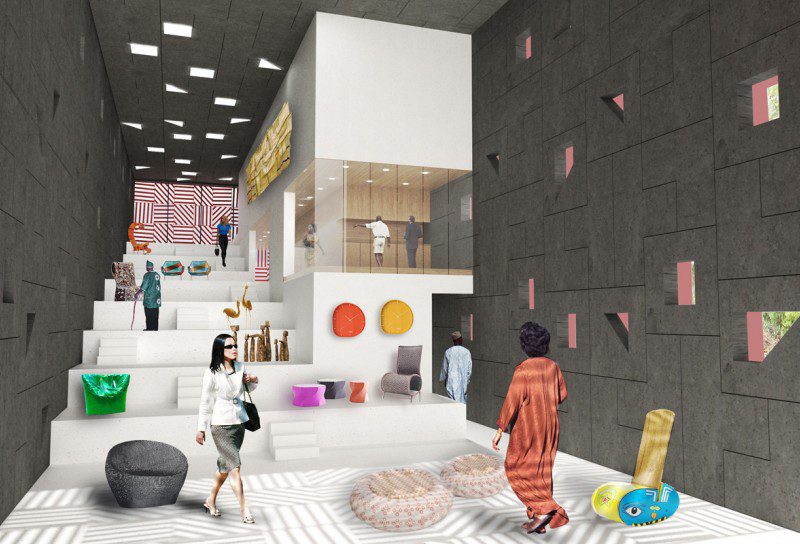
Visualisation of one of Adjayes’ current projects, the Alara Concept Store in Lagos. Copyright: Adjaye Assotiates Ltd
The Cape Coast Slavery Museum in Ghana is a very different project – but again – it reaffirms the dialogue between Africa, the US and Europe, turning a painful history into an opportunity for engagement and discourse.
Another project that I am particularly excited about is the headquarters building in Dakar for the International Finance Corporation (IFC). It has presented not only an opportunity for me to work for the first time in Senegal, but also a chance to engage with one of the world’s important international organisations. The project combines a highly sensitive response to the climate, the architectural vernacular, and the orientation of the site and its relationship to the city, together with an understanding of the ethos, the aspirations, and the fundamental DNA of the IFC.
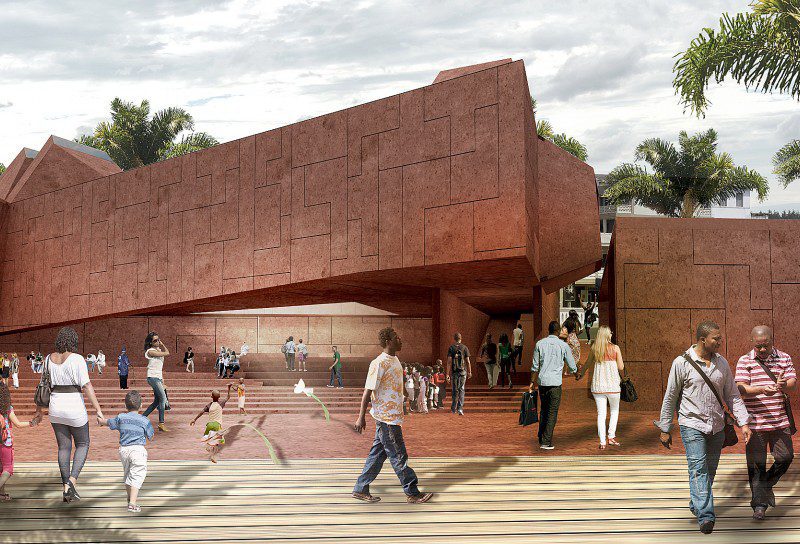
Visualisation of one of Adjayes’ current projects, the Cape Coast Slavery Museum. Copyright: Adjaye Assotiates Ltd.
BLC: Your design for the National Museum of African American History and Culture in Washington is currently being built, and you previously designed the National Museum of Slavery and Freedom in Cape Coast, Ghana. How does one approach such traumatic and important histories in architecture? How do you, as an architect, articulate history in contemporary building?
DA: This is a building with many narratives – relating to the context, the history and the programme. It is certainly a marriage of form with content. This narrative is articulated immediately by the silhouette – borrowing from the form of a Yoruba sculpture – while also resonating with the angle of the Washington Monument. Several other things absolutely came to mind in thinking through what this building should be and how it should work with the programme that we were given. How do you add to such a fantastic master plan, one of the most significant master plans in the world – this incredible monumental core to the capital city of the most powerful country in the world? How do you understand its intrinsic nature, which is the idea of the pastoral and the ordered landscape? How do you make an end to the ordered landscape and begin the pastoral, which is the National Mall proper, and then open onto the Washington Monument grounds?
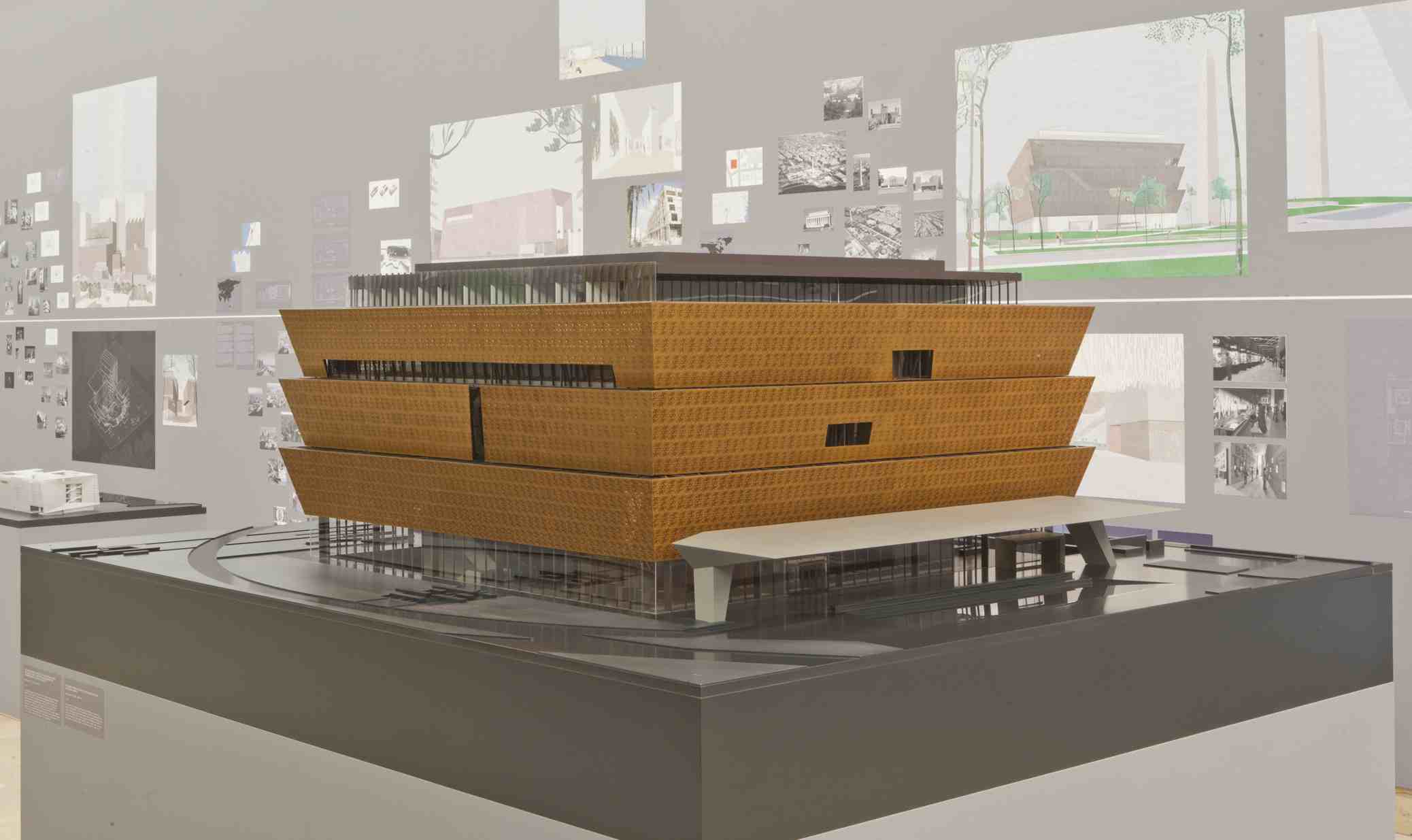
David Adjaye: Form, Gewicht, Material / David Adjaye: Form, Heft, Material, Installation view Haus der Kunst, 2015, Photo: Wilfried Petzi
In a way, I always conceived of this building as a kind of turning point, a knuckle, a joint, which articulates the two things, neither one nor the other, but a bridging between the two. This can be understood as a metaphor for the less tangible bridge between cultures – ensuring that the African-American story becomes a universal story. So from the sensitivity of the master plan to the cultural discourse, I wanted to ensure that the building ends the mall properly and begins the monument.
African architecture over the last three decades has been predominantly about the development of modernity, with borrowed images from the West. There is now a new generation trying to establish the DNA of a contemporary African architecture, which is more responsive to the idea of place and embodies lessons from vernacular African architecture, combined with a contemporary sensibility. It is an exciting time for architects in Africa. The Aga Khan Award, for example, is working towards placing African architecture on the global stage. Through initiatives such as this – awards, events and peer group support – this decade will see a striking new horizon for African architecture and its global impact.
DAVID ADJAYE: FORM, HEFT, MATERIAL, 30 JANUARY 2015 – 28 JUNE 2015, Haus der Kunst, Munich, Germany.
Lectures and Seminars
Thursday, 05.03, 7 pm
“Role Models: Approximations to David Adjaye”
Lecture by Nikolaus Hirsch, Respondent: Okwui Enwezor
Friday, 06.03, 10 am – 2 pm
“Bau-Kunst”
Half-day seminar held by Nikolaus Hirsch
Thursday, 09.04, 7 pm
“Form, Heft, Material — Works 2000-2014?
Lecture by David Adjaye
Friday, 10.04, 10 am – 2 pm
Half-day seminar held by David Adjaye and Okwui Enwezor
More Editorial